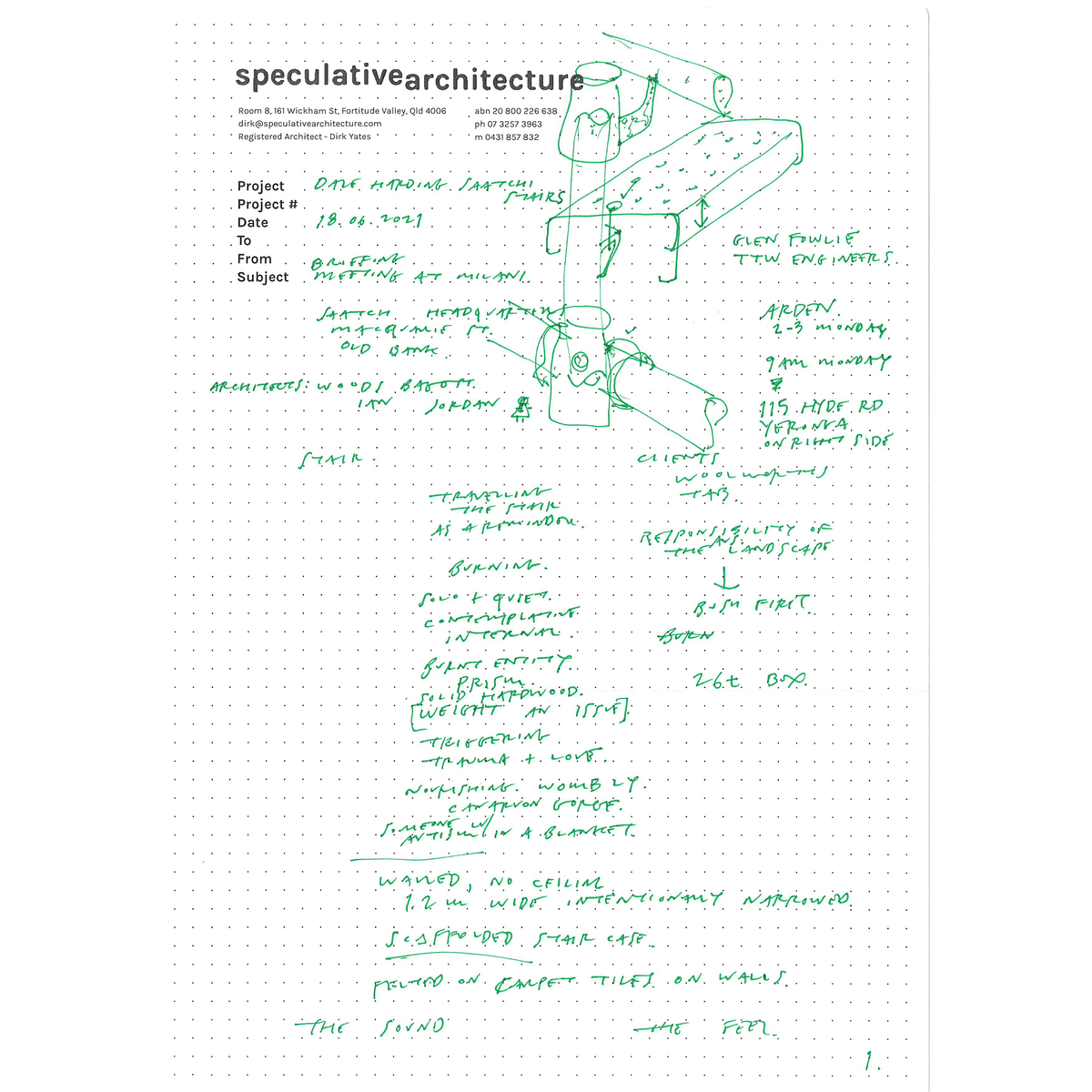D Harding, M&C Saatchi Stairs
Stair 2 sketch, Speculative Architecture.
| Client: | Barbara Flynn Pty Ltd & Milani Gallery |
| Location: | M&C Saatchi Headquarters, Sydney |
| Project type: | Integrated Art |
| Completed: | not realised (2021) |
During 2021 we collaborated with artist D Harding, public art curator Barbara Flynn, client group M&C Saatchi, refurbishment architect Woods Bagot, and structural engineers TTW on D’s artwork at the M&C Saatchi headquarters in Sydney. The integrated artwork takes the form of two staircases to be constructed within the heritage fabric of the former Transport House of New South Wales.
Our contribution to this project was to assist D in the development of the spatial, material, and construction qualities of their artwork. As the concept developed we provided hand sketches and detailed documentation for: client review, costing, engineering, certification (including DDA compliance), presentation to the City of Sydney; and ultimately construction drawings.
Stair 1 working sketches, Speculative Architecture.
Stair 2 working sketches, Speculative Architecture.
Record of coordination, Speculative Architecture.
Design Report, Speculative Architecture.
Construction drawings, Speculative Architecture.






